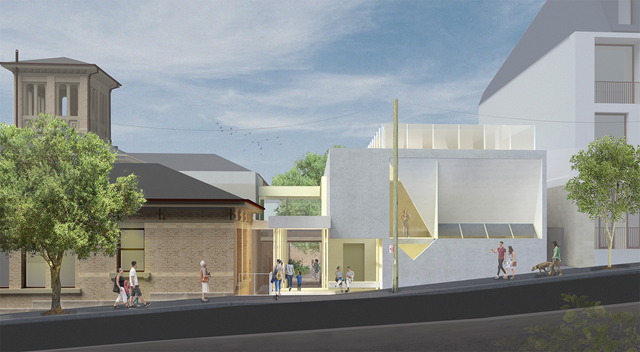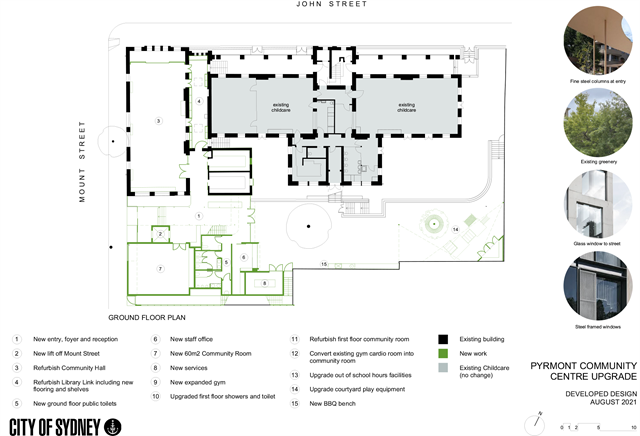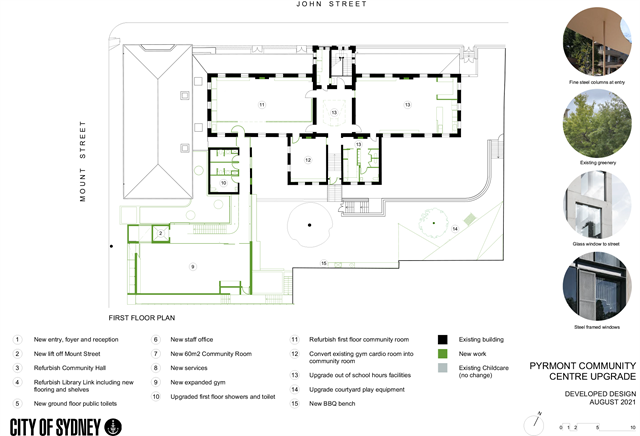Subscribe to Pyrmont Community Centre updates
We’ll keep you updated about programs, events and other centre news.
An upgrade to increase the centre’s available space to support a variety of uses and improve access for everyone.
Works began in September 2022 and were completed in March 2025. The centre will open to the public from Monday 17 March.
There’s strong community demand for Pyrmont Community Centre's existing programs and facilities including spaces for hire, the library link, outside school hours care and gym.
Council endorsed the refurbishment of the centre in 2020 and the expansion of the project scope in July 2021. The development application was approved in December 2021.
The upgrade will add more facilities and enhance the community spaces in the centre.
Works include:

Pyrmont Community Centre upgrade.
Image courtesy of Welsh + Major



The upgrade is complete and the centre will open to the public from Monday 17 March.
Programs and services that were temporarily provided at our other nearby facilities will return to Pyrmont Community Centre from this date:
Pyrmont Community Centre is a staffed centre. Our employees who temporarily relocated to Maybanke and other community centres will return to Pyrmont when it reopens.
We’ll keep you updated about programs, events and other centre news.