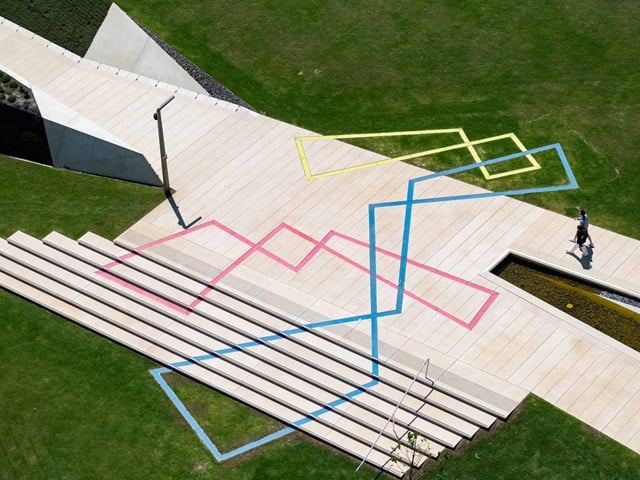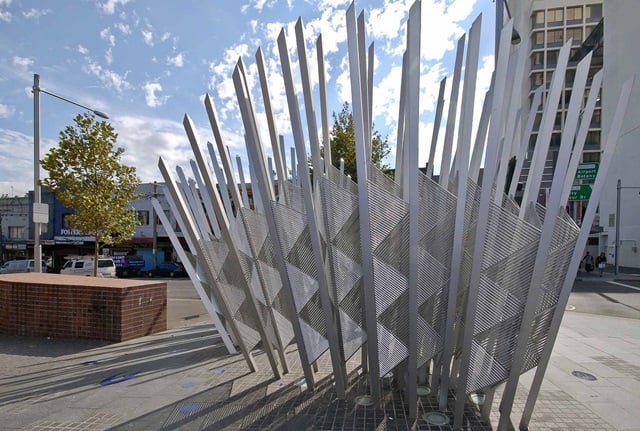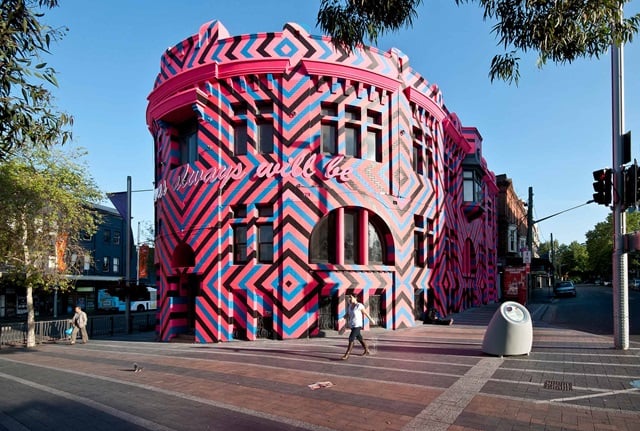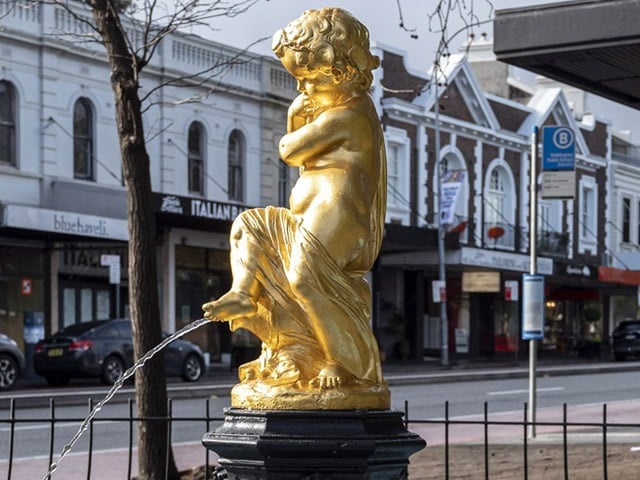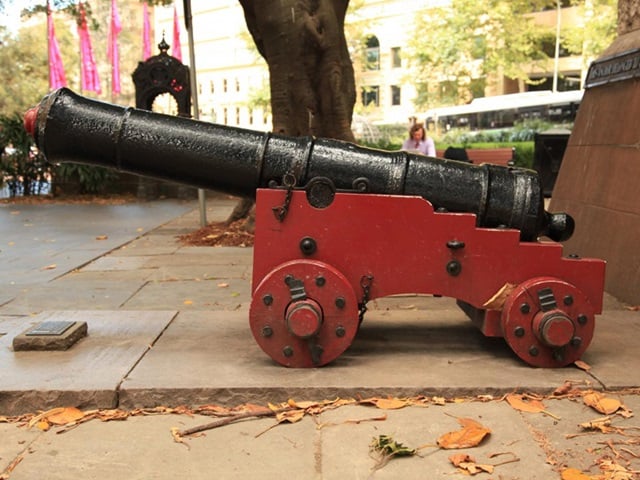


Part playground and part architectural installation appealing to all ages.
Curator: Steffen Lehmann
Artwork description
The meeting place was a playful installation that encouraged participation and interaction while heightening the experience of moving through the urban space of Little Hunter Street. Two 4m high fabric walls sat within the laneway, compressing the pedestrian path and framing a sliver of sky that accentuated the unique space of the lane.
The concept created a space that amplified the unique existing tall, thin space of the laneway by creating a framed path that could be entered from the north or the south. The ‘walls’ of The meeting place were stretched with yellow shade cloth attached to a supporting frame by flexible rubber straps which provided give and play when touched. The material had an opacity to it which allowed for views through, and when lit at night became a canvas revealing the movement of people through the space.
The width of the path shifted from 900mm at the entries to 700mm at the centre – the meeting place. People walking through the lane in both directions had to negotiate with each other to gain their passage through, while the elastic walls flexed to accommodate the lean of the body.
The idea was that the installation would encourage communication and contact with other people like themselves that are moving in the opposite direction. This social aspect of watching and negotiating with others was seen as a way to increase positive human contact through a sense of play.
– Artist statement, 2009
Project team
- Sacha Coles, Liz Herbert, Nick Braun – Landscape Architecture, Aspect Studios
- Matthew Herbert – Architecture, Herbert + Mason
- Alexander Lotersztien – Industrial Design, Derlot Studio
