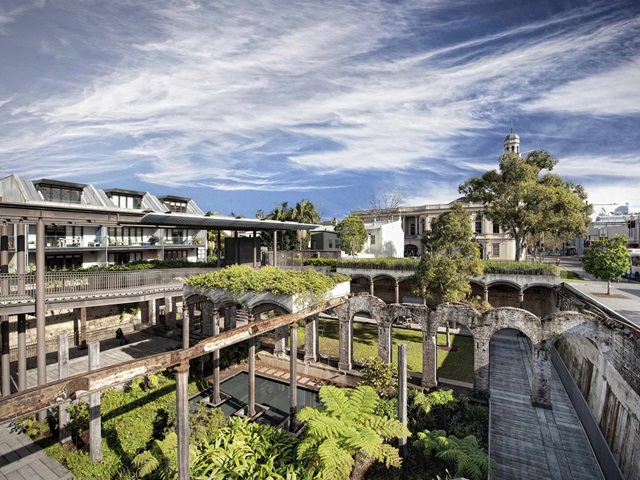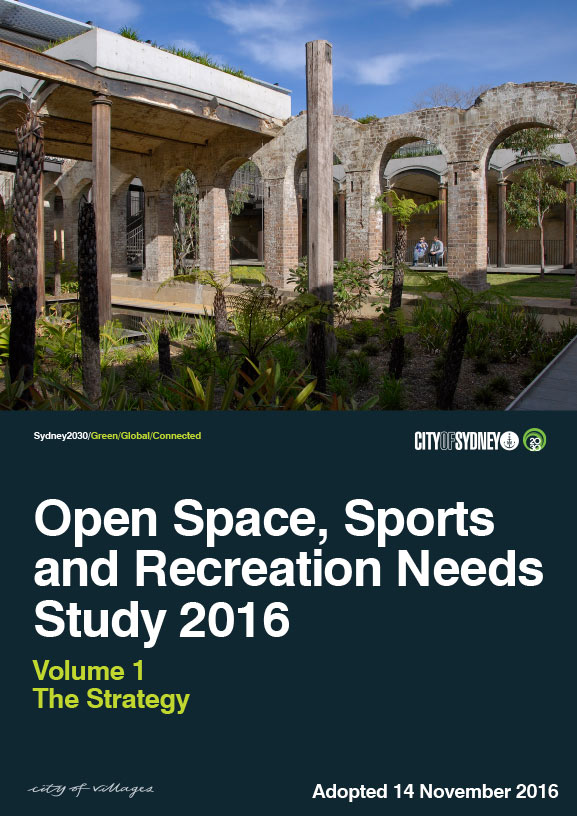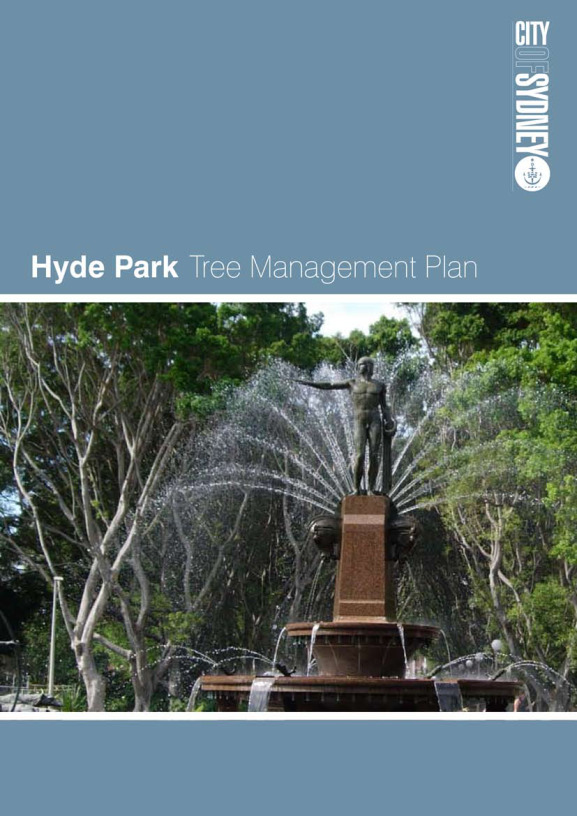Park plans of management
How community land is used, managed and improved in the future by the City of Sydney is outlined in our specific and generic plans of management.
Published
Specific and master plans
Plans of management and master plans for the following parks can be downloaded below.
Blackwattle Bay Park plan of managementPDF · 1.33 MB · Last modified
Belmore park plan of managementPDF · 2.75 MB · Last modified
CBD civic spaces plan of managementPDF · 3.38 MB · Last modified
Cook and Phillip plan of managementPDF · 3.66 MB · Last modified
Erskineville Oval plan of managementPDF · 3.43 MB · Last modified
General Crown Reserves plan of managementPDF · 8.34 MB · Last modified
Johnstons Creek Parklands plan of managementPDF · 6.48 MB · Last modified
Harmony Park landscape planPDF · 9.6 MB · Last modified
Harmony Park plan of management: volume 1PDF · 15.81 MB · Last modified
Harmony Park plan of management: volume 2PDF · 3.36 MB · Last modified
Hyde Park plan of management and master plan: volume 1PDF · 21.22 MB · Last modified
Hyde Park adjacent property owners reportPDF · 3.17 MB · Last modified
Hyde Park community consultations: round 1PDF · 2 MB · Last modified
Hyde Park community consultations: round 2PDF · 3.72 MB · Last modified
Hyde Park local buildings and facilities reportPDF · 2.27 MB · Last modified
Hyde Park stakeholders reportPDF · 2.47 MB · Last modified
Hyde Park service providers reportPDF · 447.28 KB · Last modified
Hyde Park fauna reportPDF · 1.06 MB · Last modified
Hyde Park heritage reviewPDF · 758.71 KB · Last modified
Hyde Park conservation policyPDF · 1.59 MB · Last modified
Hyde Park historic structures reviewPDF · 11.25 MB · Last modified
Hyde Park memorials reportPDF · 6.13 MB · Last modified
Hyde Park asset and layout planPDF · 11.73 MB · Last modified
Hyde Park surveyPDF · 3.36 MB · Last modified
Hyde Park north redevelopment planPDF · 9.52 MB · Last modified
Hyde Park public observation: part 1PDF · 620.36 KB · Last modified
Hyde Park public observation: part 2PDF · 2 MB · Last modified
Hyde Park public observation: part 3PDF · 3.85 MB · Last modified
Hyde Park public observation: part 4PDF · 2.98 MB · Last modified
Hyde Park public observation: part 5PDF · 911.31 KB · Last modified
Hyde Park tree management planPDF · 29.85 MB · Last modified
Johnstons Creek Parklands master plan 2013PDF · 20.41 MB · Last modified
Lillian Fowler Reserve plan of managementPDF · 2.94 MB · Last modified
McElhone Reserve draft heritage study and landscape master plan reviewPDF · 4.16 MB · Last modified
Martin Place plan of management PDF · 3.58 MB · Last modified
Millers Point Precinct plan of managementPDF · 3.43 MB · Last modified
Observatory Park plan of managementPDF · 29.86 MB · Last modified
Orphan School Creek refined landscape master planPDF · 4.77 MB · Last modified
Paddington Reservoir Gardens plan of management and master planPDF · 1.81 MB · Last modified
Paddington Reservoir Gardens master planPDF · 2.63 MB · Last modified
Perry Park plan of managementPDF · 2.5 MB · Last modified
Pirrama Park master plan reportPDF · 7.84 MB · Last modified
Pirrama Park plan of management: part 1PDF · 9.27 MB · Last modified
Pirrama Park plan of management: part 2PDF · 8.74 MB · Last modified
Prince Alfred Park plan of managementPDF · 3.47 MB · Last modified
Redfern Park master planPDF · 748.81 KB · Last modified
Redfern Park draft plan of managementPDF · 2.64 MB · Last modified
Rushcutters Bay Park plan of managementPDF · 2.63 MB · Last modified
Sydney Park plan of managementPDF · 7.78 MB · Last modified
Sydney Park detailed master planPDF · 633.51 KB · Last modified
Turruwul Park draft plan of managementPDF · 1.79 MB · Last modified
Victoria Park plan of managementPDF · 3.53 MB · Last modified
Waterloo Park plan of managementPDF · 13.75 MB · Last modified
Wentworth Park plan of managementPDF · 3.32 MB · Last modified
Wynyard Park plan of managementPDF · 3.01 MB · Last modified
Yellowmundee Reserve and community plan of managementPDF · 6.67 MB · Last modified
Generic plan of management
The generic plan of management (applicable to parks without a site-specific plan of management) is made up of the main document and the following appendices:
- appendices A and B list properties by suburb then the site or property name in alphabetical order
- appendix C identifies dual-category land
- appendix D provides detailed individual property sheets.
Generic plan of management for parks, sportsgrounds and general community use landPDF · 551.87 KB · Last modified
Appendix A: schedule of community land (by property name)PDF · 93.76 KB · Last modified
Appendix A: schedule of community land (by suburb)PDF · 89.75 KB · Last modified
Appendix B1: schedule of park categorised land (by name)PDF · 83.95 KB · Last modified
Appendix B1: schedule of park categorised land (by suburb)PDF · 671.57 KB · Last modified
Appendix B2: schedule of sportsgrounds categorised land (by name)PDF · 55.21 KB · Last modified
Appendix B2: schedule of sportsgrounds categorised land (by suburb)PDF · 55.21 KB · Last modified
Appendix B3: schedule of general community categorised land (by name)PDF · 63.76 KB · Last modified
Appendix B3: schedule of general community categorised land (by suburb)PDF · 64.41 KB · Last modified
Appendix C: dual category land identification mapsPDF · 10.46 MB · Last modified
Appendix D1: property IDs 5 to 98PDF · 2.78 MB · Last modified
Appendix D2: property IDs 102 to 194PDF · 1.86 MB · Last modified
Appendix D3: property IDs 202 to 299PDF · 3.08 MB · Last modified
Appendix D4: property IDs 300 to 399PDF · 2.8 MB · Last modified
Appendix D5: property IDs 400 to 498, 644 and 647PDF · 2.05 MB · Last modified
Appendix D6: property IDs 177533 to 616466PDF · 2.47 MB · Last modified



