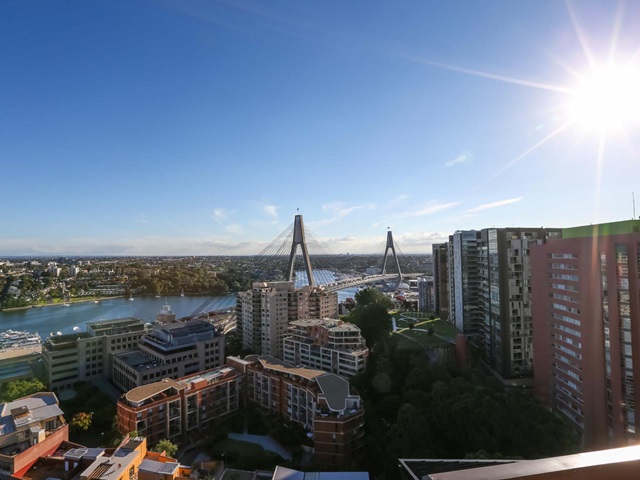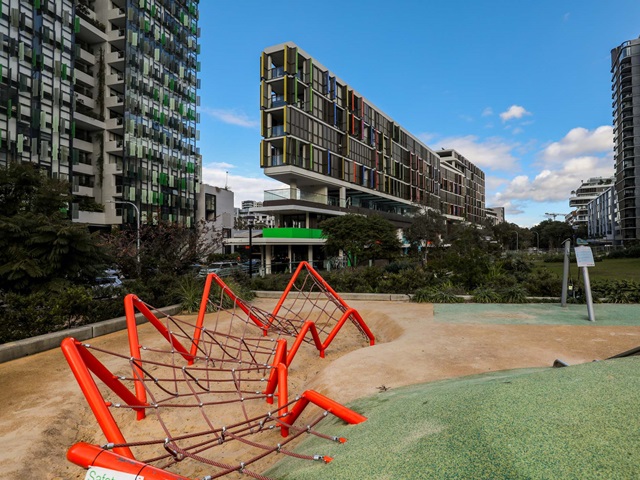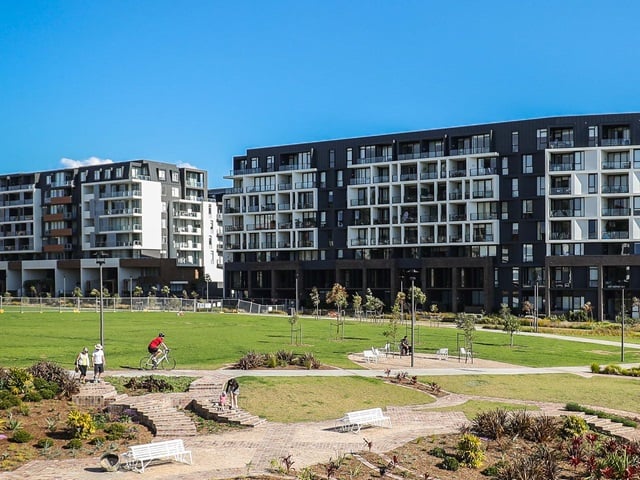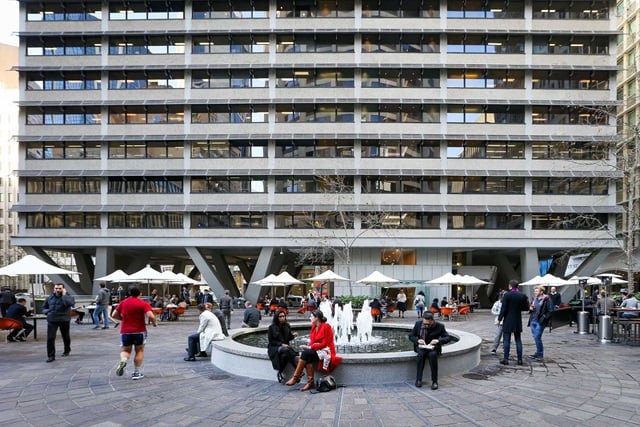Green Square development control plans
Provide detailed planning and design guidelines to support the planning controls in the local environmental plan.
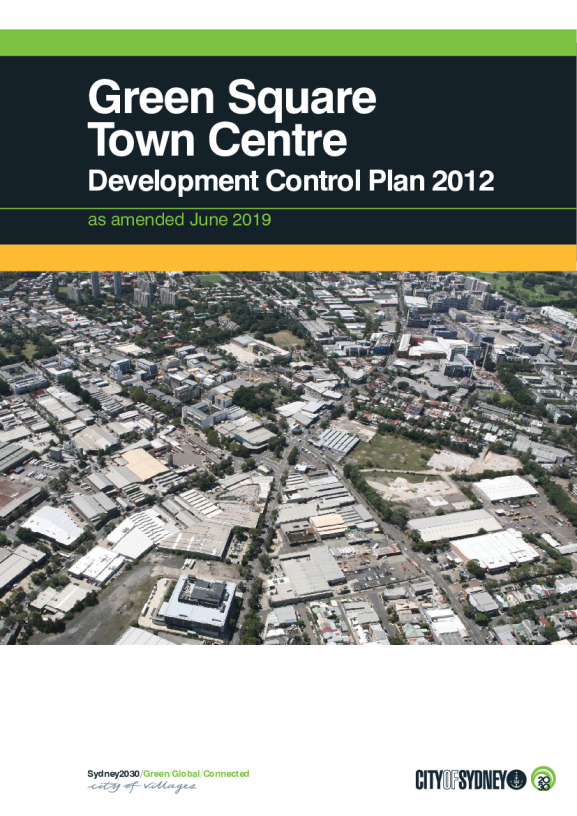
The plans for the Green Square town centre are the results of years of understanding the site complexities, technical investigations on things such as traffic, transport, stormwater and urban design, and community consultation.
We worked to ensure planning controls will guide development that will be innovative and sustainable, and create an exciting and connected place to live, work, socialise, learn and shop locally.
If you’re a developer or interested in the town centre planning controls, this page features all the relevant links and documents.
New employment zones
In our local environment plans new employment zones began on 26 April 2023.
Any mention of a former industrial or business zone in our other planning documents, including development control plans, is legally taken to be a mention of the new employment zones.
For more details on these reforms visit the Department of Planning, Housing and Infrastructure website. To see the new employment zones, view the 'equivalent zone tables' under resources.
Updated controls
The main controls for the Green Square town centre are:
- Sydney Local Environmental Plan, LEP, (Green Square Town Centre 2013): Came into force 13 September 2013 and applies to sites under the control of Urban Growth NSW.
- Sydney LEP (Green Square Town Centre Stage 2 2013): Covers most of the remaining sites in the town centre. Some sites are deferred from this LEP and they’re still subject to the controls under older planning instruments. The document, available for download below, shows the controls that will apply to these sites once un-deferred.
- Green Square Town Centre Development Control Plan 2012: Supports the new town centre LEPs, but only applies to development sites once they are un-deferred.
Other key documents
The Green Square town centre infrastructure strategy is a guide for private developers that ensures infrastructure will support higher density development. The strategy identifies the infrastructure requirements, costs and development sites contributions, which are indexed quarterly in line with the Consumer Price Index (All Groups Sydney).
Our public domain plan covers the town centre and the broader Green Square area. It sets a vision for the public domain, that fosters a sense of place, respects local heritage and is accessible and sustainable.
It also offers practical guidelines on street typologies, integrated transport and access, pedestrian and cycle amenities, public art, sustainable design, planting, lighting, green infrastructure and materials, and public domain furniture. It’s supported by the Green Square public art strategy which proposes permanent and temporary public art projects that link public domain areas with future developments.
The former South Sydney Hospital site master plan was adopted by Council in July 2013. It shows the future uses of this important site on Joynton Avenue, Zetland. The plan includes boundaries, heritage items, the facilities to be built and design principles.

