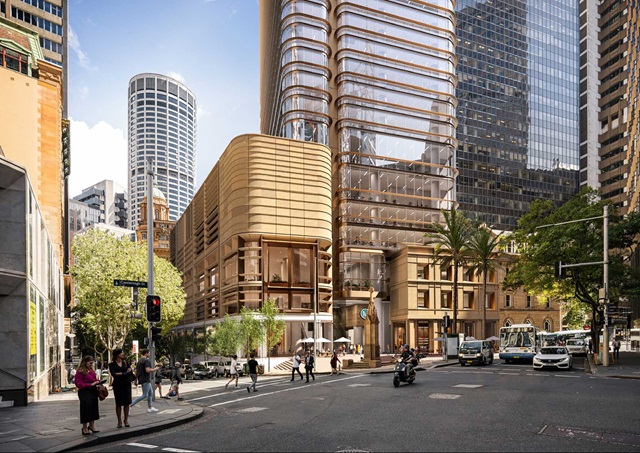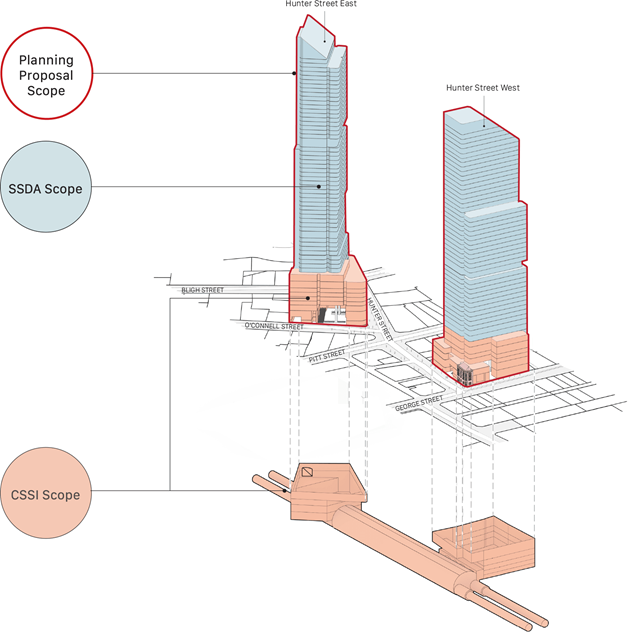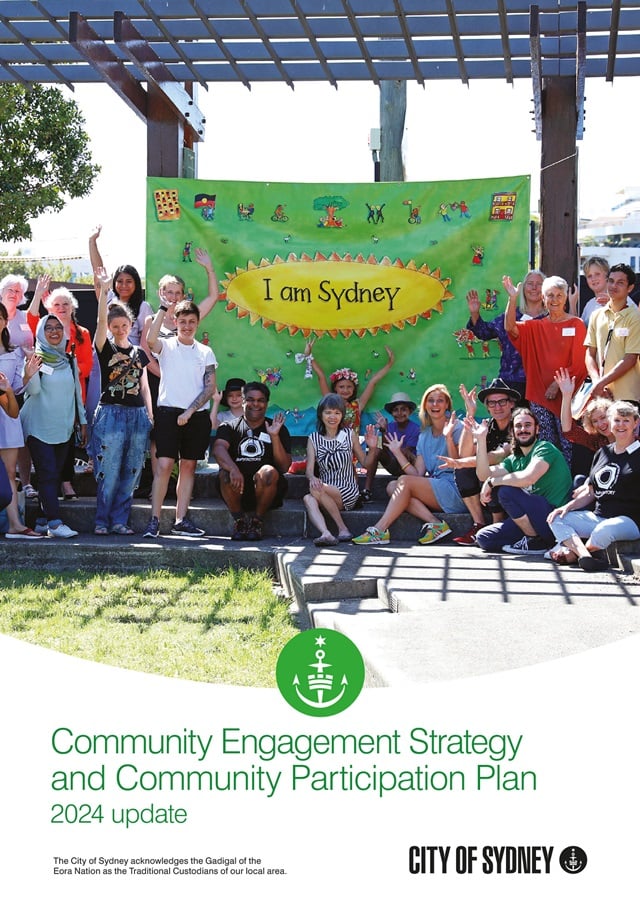Proposed changes to planning controls for the Sydney Metro Hunter Street development
Closed
Council approved the planning proposal and an amendment to the Sydney Local Environmental Plan in May 2023. The changes to the Sydney LEP were published on 8 December 2023.

Have your say
What we’re doing
The proposed changes will allow for the development of new office towers that will integrate with the future Sydney Metro West Hunter Street station, including the adaptive reuse of the former Skinner Family Hotel state heritage building.
The new over station development will add business and employment generating floorspace to central Sydney, support an improved public domain through greater retail frontages including an expanded Richard Johnson Square and align with future pedestrianisation projects.
This planning proposal is consistent with the Central Sydney planning strategy, which allows increased building density and heights in suitable locations while protecting public spaces. These changes support future productivity and economic growth in central Sydney.
Draft design guidelines accompany the planning proposal and provide further guidance to ensure the future development will include comfortable public domain wind and daylight conditions, high-quality pedestrian upgrades, connections to adjoining sites, and heritage interpretation and public art.
The draft planning agreement includes the timing for payment of monetary contributions for new infrastructure in central Sydney and a commitment to best practice environmentally sustainability initiatives.
This planning proposal is being concurrently exhibited with the 2 concept state significant development applications for the over station development being assessed by the Department of Planning and Environment.

Documents relating to the Hunter Street metro over station development
These documents provide background to the proposal
Next steps
After the exhibition period, we’ll consider all feedback and report the results to Council and the Central Sydney Planning Committee.
If Council approves this planning proposal after public exhibition, the Minister for Planning and Homes will be responsible for amending Sydney Local Environmental Plan 2012. The draft planning agreement would be finalised by Council.
How you can give feedback
Consultation closes at 5pm on Monday 30 January 2023.
-
Upload your feedback
-
Email or post your feedback
Email [email protected] or by post to:
Senior Project Officer
Strategic Engagement and Community Relations
City of Sydney
Town Hall House, Level 7, 456 Kent Street, Sydney, NSW 2000Please quote ‘Reference X089148.008 — Sydney Metro West Hunter Street Station Sites, Sydney’.
-
Talk to us
Other ways you can give feedback
Sydney Metro community information sessions
The applicant, Sydney Metro, is running 2 drop-in community information sessions on 15 December 2022 to provide further information about the project and Hunter Street station.
- Session 1: 11am–2pm
- Session 2: 3pm–6pm
Location: Auctionworks, Mezzanine level, 50 Margaret Street
For more information, visit the Sydney Metro website.
These sessions are separate to the public exhibition for the planning proposal and development applications, submissions for which are to be provided to the City of Sydney and Department of Planning and Environment respectively.
Feedback
By making a submission you declare that:
- any submission, comment or attachment you make is your own and you own the copyright and any other relevant rights
- you have obtained the permission of all third parties who own copyright, moral rights or other intellectual property rights in any submission, comment or attachment that is not your original work
- you have obtained the consent of people where the submission, comment or attachment contains their personal information
- any submission, comment or attachment you make is not obscene, offensive or otherwise defamatory
- any attachments you have submitted comply with the City of Sydney's digital requirements.
You acknowledge and agree that the City of Sydney is not responsible for the content and accuracy of your submission, comment or attachment.
You consent to:
- your submission, comment or attachment being made available to the public, exhibited on a public register, and placed on the City of Sydney's website, and/or website of the NSW Department of Planning and Environment in line with the Government Information (Public Access) Act 2009 (GIPA Act)
- the terms of the privacy protection notice below:
Privacy and personal information protection notice
Purpose of collection: For the City of Sydney to provide planning and information access services.
Intended recipients: City of Sydney employees and approved contractors, members of the public where the information is available on a public register or website, and NSW Government agencies and departments.
Supply: The supply of this information is voluntary.
Access/Correction: Contact the City of Sydney on 02 9265 9333 or at [email protected] to access or correct your personal information.
Storage: City of Sydney, located at 456 Kent Street Sydney NSW 2000, is collecting this information and will store it securely.
Other uses: The City of Sydney will use your personal information for the purpose for which it was collected and may use it as is necessary for the exercise of other functions.
For further details on how the City of Sydney manages personal information, please refer to our privacy management plan.


