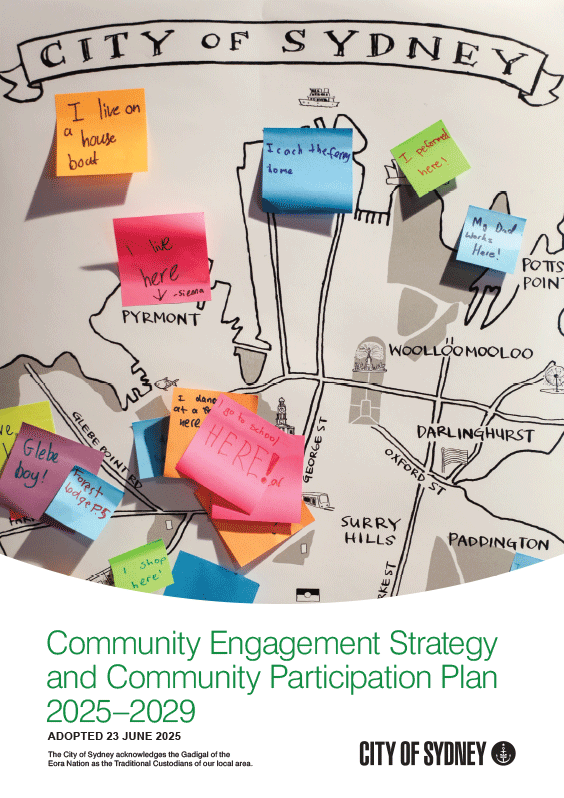Your say on proposed planning changes for 383-395A Kent Street, Sydney
A proposal to change the building height and floor space controls to support a new commercial development.
Under review
Contributions to this consultation are closed for evaluation and review. The project team will report back on key outcomes.
Have your say
What we’re doing
The proposed changes include increasing the building height from 110m to around 180m and floor space ratio from 15.75:1 to 20.3:1 to support the redevelopment of the site.
This change to the floor space ratio will add an extra 16,400sqm of commercial floor space.
These changes will allow for:
- construction of a 42-storey commercial building with ground floor retail and office space
- creation of a pedestrian link connecting Kent Street with Sussex Street
- a shared loading dock for use by surrounding businesses and buildings.
Why we’re doing this
This planning proposal is consistent with our Central Sydney planning strategy. The strategy recognises Central Sydney's role in metropolitan Sydney, NSW and Australia, and the need to maintain and grow its status as a global city.
It ensures development takes place in areas that can accommodate greater building height, protects Central Sydney's heritage and public places, encourages pedestrian connections and the use of public transport, and moves towards a more sustainable city.
Main documents
Supporting documents
Next steps
We will report the results to Council and the Central Sydney Planning Committee.
If Council approves this planning proposal after public consultation, it can amend the Sydney Local Environmental Plan 2012 on behalf of the Minister for Planning and Public Spaces.
How you can give feedback
Consultation closes at 5pm on Friday 6 December 2024.
-
Complete our feedback form
-
Email or post your submission
Email your feedback to [email protected] or post to:
Project Officer
City Engagement
City of Sydney
Town Hall House, Level 7, 456 Kent Street
Sydney NSW 2000Please quote ‘Reference X091069–383-395A Kent Street, Sydney
-
Talk to us
Feedback may be published in publicly available reports at the end of the consultation period. Your name or organisation's name may appear in these reports with your feedback attributed. If you would like your feedback to be kept confidential, please let us know when making your contribution.


