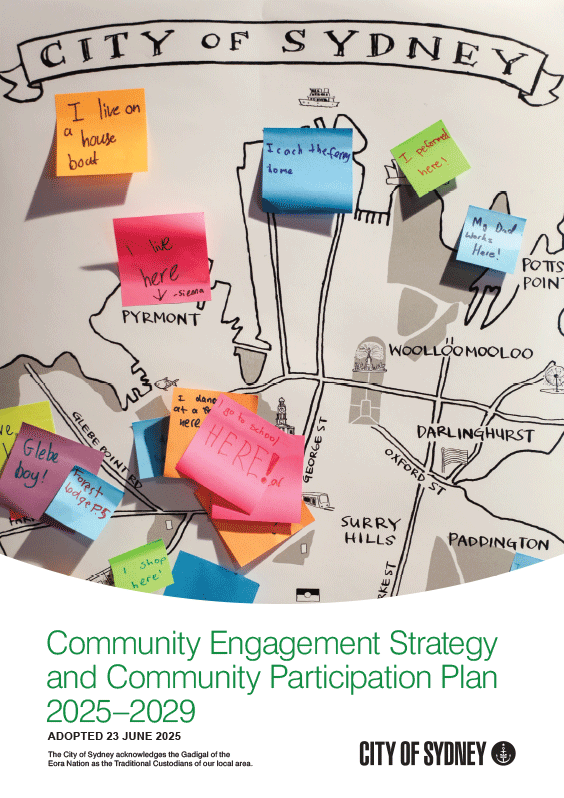Your say on proposed planning control changes 8-24 Kippax Street, Surry Hills
A proposal to increase the building height and floor space ratio to allow the development of a new commercial building.
Closed
Council approved this planning proposal and amendment to the Sydney Development Control Plan 2012 at its February 2025 meeting.
What we’re doing
Our proposed changes include increasing the maximum height to 44m and maximum floor space ratio to 10.2:1. This is an extra 14m in building height and 1,130 sqm of commercial floor space.
These changes will allow for 2 levels to be added to the existing 10-storey commercial building and support its adaptive reuse as high-end office space.
The proposal features upgrades to the street frontages, including a new retail space on Sophia Street. All on-site parking will be removed to encourage walking, cycling and public transport use.
Proposal
Next steps
All feedback will be reported to Council and the Central Sydney Planning Committee.
If Council approves the proposal, it can amend the Sydney Local Environmental Plan 2012 on behalf of the Minister for Planning and Public Spaces.
How you can give feedback
Consultation closes at 5pm on Monday 2 December 2024.
-
Complete our survey
-
Email or post your feedback
You can give your feedback by email to [email protected] or post to:
Project Officer
City Engagement
City of Sydney
Town Hall House, Level 7, 456 Kent Street, Sydney NSW 2000Please quote ‘Reference X101286 – 8-24 Kippax Street, Surry Hills.
-
Talk to us


