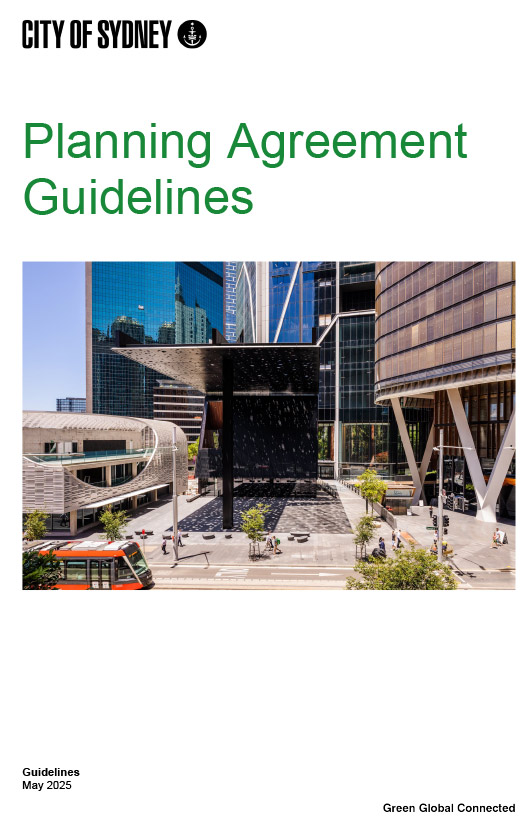Proposed changes to planning controls for 118–130 Epsom Road and 905 South Dowling Street, Zetland
Closed
Council approved the planning proposal and amendment to the Sydney Development Control Plan 2012 for 118-130 Epsom Road and 905 South Dowling Street, Zetland on 19 February 2024.
Changes to the Sydney Local Environmental Plan 2012 and the Sydney DCP 2012 were finalised and came into effect on 3 May 2024.
Get involved
Why we’re doing this
The proposed changes will enable the site’s redevelopment for a mixed-use development including residential, commercial and retail uses, while securing enhanced public spaces and streets, greater housing diversity and good sustainability outcomes.
What we’re doing
The proposed changes are to:
- increase the permitted height in some areas of the site and reduce it in others
- set building heights that range from 90m (25 storeys) to 3m (1 storey)
- introduce a range of different building types to provide more housing diversity, including family terraces
- provide more public spaces and streets
- support a good sustainability outcome, including a BASIX score of at least 5 points higher than current minimum requirements for energy and water
- secure no less than 4% of the gross floor area for non-residential uses
- guide the location of non-residential uses by identifying active street frontages.
The proposal doesn’t change the existing zoning or the amount of development (floor-space ratio) permitted on the site.
This consultation includes:
- Planning proposal to amend the Sydney Local Environmental Plan 2012. It contains the background, objectives, explanation and justification of the draft controls. Key changes are a revised height of buildings, which will set the heights across the site and a proposed active frontages map that will set the location of non-residential uses.
- Draft development control plan to amend the Sydney Development Control Plan 2012. This provides the framework for the changes to public spaces and streets on the site and supports the alternative height controls by guiding the bulk and scale of development and how the buildings present to the street.
- Draft planning agreement between the landowner, the developer and the City of Sydney which contains commitments for the developer to provide the following in connection with the revised planning controls:
- no less than 3,696sqm to be provided as non-residential floor area
- achieve a BASIX energy and water score at least 5 points above target
- design and construction of all future buildings to be capable of providing a dual reticulation water system
- install infrastructure to enable all residential parking spaces to be capable of being fitted with an EV charger.
Read the proposal
Supporting documents
Next steps
The Department of Planning and Environment has determined that Council will not be the local plan-making authority for this planning proposal.
We will consider all feedback and report the results to Council and the Central Sydney Planning Committee. If approved, the proposal will be sent to the Department of Planning and Environment for final approval.
How you can give feedback
Consultation closes at 5pm on Monday 8 May 2023.
-
Complete our online survey
-
Attend the online information session
Tuesday 4 April, 6pm to 7pm
-
Email your feedback
Email your feedback to [email protected]
Please quote ‘Reference X087876.004 – 118-130 Epsom Rd and 905 South Dowling Street, Zetland Planning Proposal.’
-
Talk to us
Feedback may be published in publicly available reports at the end of the consultation period. Your name or organisation’s name may appear in these reports with your feedback attributed. If you would like your feedback to be kept confidential, please let us know when making your contribution.

